
The Surprise (AZ) Fire-Medical Department services a growing community in the Northwest Valley of the Sun, 45 minutes from downtown Phoenix, with eight fire stations, staffed by 150 paid full-time firefighters and 33 civilian paramedics and emergency medical technicians (EMTs), handling fire, rescue, EMS, and hazardous materials emergencies.
To adequately serve the 110-square-mile community in the future, with its more than 145,000 population, the department created a master building plan for constructing fire stations to serve growing areas as well as replacing existing stations that don’t meet modern fire station design requirements.
“We looked at multiple factors when considering the location and size of our new stations,” says Tom Abbott, Surprise’s chief. “We wanted to build fire stations that are not only functional today but will be adequate to serve the community decades from now. You can’t anticipate what your needs will be 10 to 20 years from now, so you have to plan stations to have the space that will accommodate your needs at that time.”
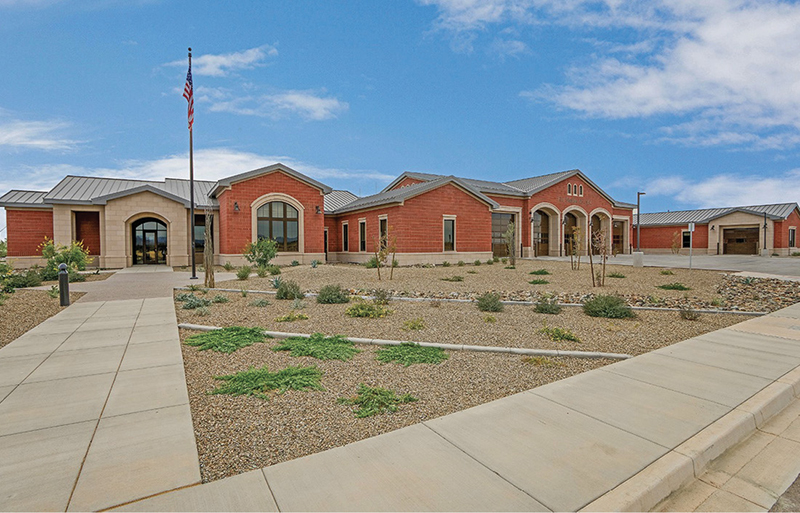
1 Perlman Architects of Arizona designed the 20,824-square-foot Station 304 for the Surprise (AZ) Fire-Medical Department. (Photos courtesy of Perlman Architects of Arizona.)
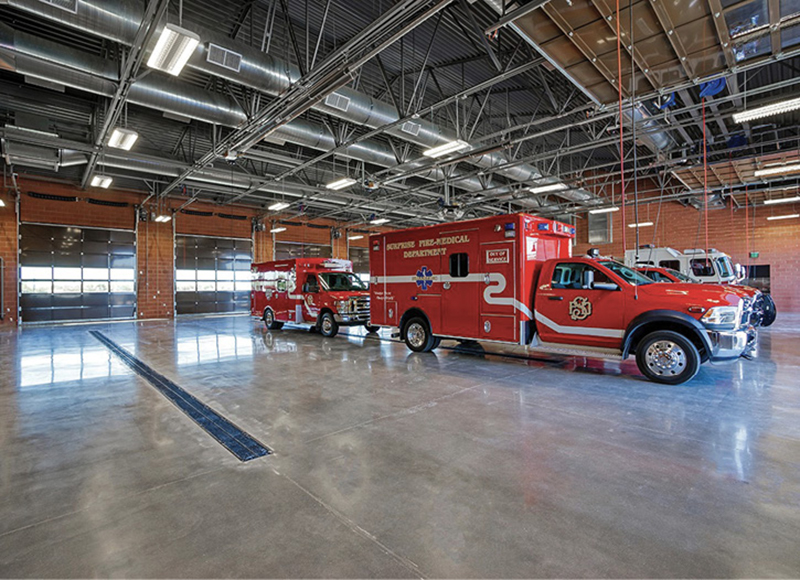
2 Station 304 has five 80-foot-long drive-through apparatus bays flanked by a state-of-the-art decontamination facility.

3 The kitchen in Station 304 has all stainless-steel appliances, counters, and cabinets as well as polished concrete floors to allow for easier cleaning and less maintenance.
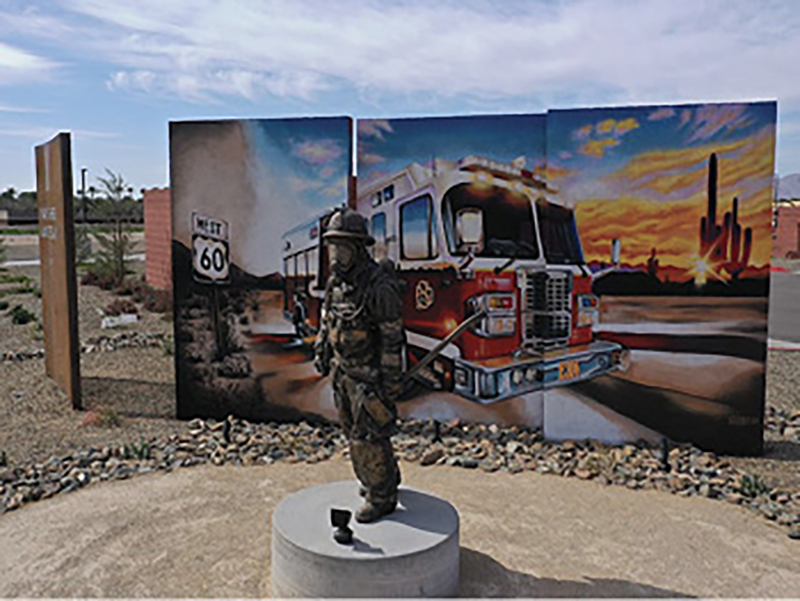
4 Artwork in front of Station 304 entitled “A Hero” depicts a firefighter in bronze and a mural of a fire engine.
Two recently constructed stations, Station 304 and Station 308, reflect the department’s need for functionality through their design, layout, and equipment such as lightweight, quick-opening, powder-coated aluminum overhead doors and a Phoenix G2 station alerting system. “Another big criteria that we figured into the new stations involved incidents of firefighter cancer and how we could design a building that helps us reduce exposure and minimize the risk of cancer from contaminants,” Abbott points out. “These elements in the stations have become a template that we can use in moving forward with other stations, such as Station 309 in the Southwest section of our city that we’ll be taking proposals on very shortly and Station 310 that we’ll build in about three years in the Northern section of the city along U.S. Interstate 60 and Deer Valley Road.”
Gerrald Adams, director of Perlman Architects of Arizona, says his firm won the contract to design both Station 304 and 308. “Station 304 is the larger of the two with five double-deep, 80-foot-long drive-through apparatus bays; 14 individual dorm rooms; five unisex bathroom/shower rooms; a kitchen; a double dining room; a day room; a firefighter office; a conference room; an exercise room; captain’s quarters; and a lobby with a medical treatment room and adjacent restroom,” Adams says. “Station 304 also has separate quarters for a battalion chief, including two dorms and two unisex bathroom/shower rooms, and one drive-through apparatus bay for the battalion chief’s vehicle.” The exterior of the station is red brick and stone, giving Station 304 a traditional fire station look, he says, as well as a gray standing seam metal roof.

5 Perlman also designed Station 308 for Surprise, a 15,872-square-foot facility that is energy efficient, as is Station 304.

6 Station 308 has four 80-foot-long drive-through apparatus bays and an identical decon facility to that in Station 304.
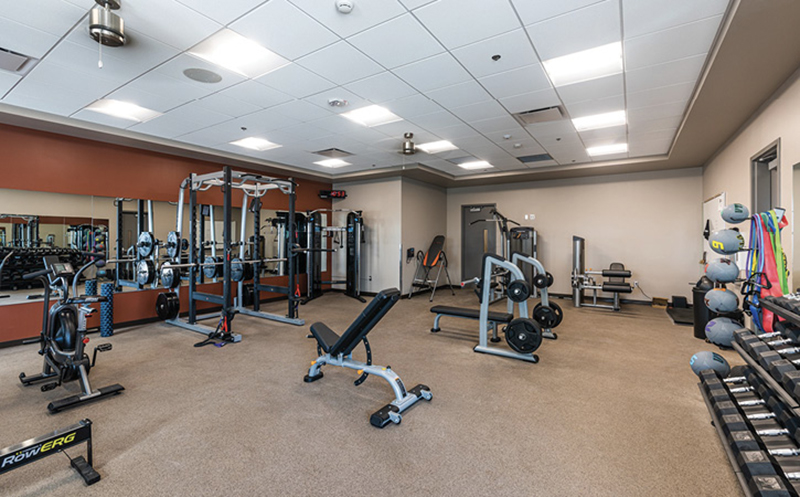
7 The large fitness room at Station 308.
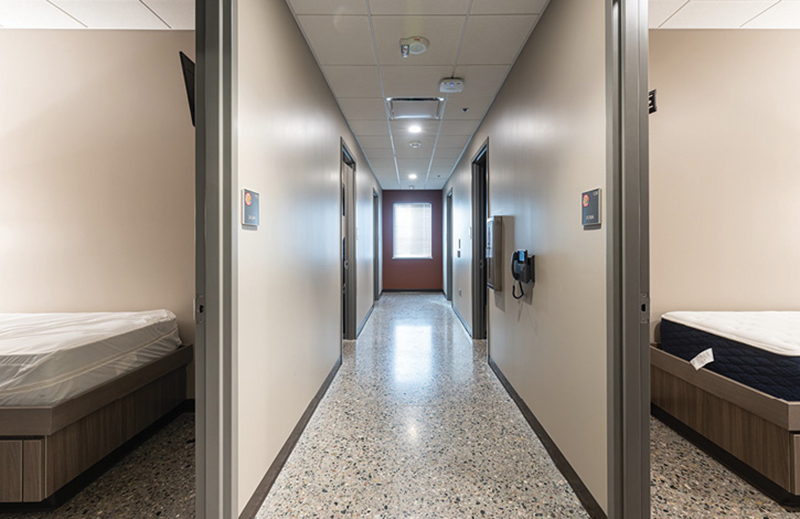
8 Station 308 has 10 individual dorm rooms, four unisex bathroom/shower rooms, and a separate captain’s quarters.
Abbott notes that Station 304 has a decontamination room off the apparatus bays with its own separate shower facility. “When firefighters come back from any kind of fire or nasty EMS call, they get the truck ready to respond again, then go into the four-stall shower facility in the warm zone, shower within an hour of returning from the call, toss their clothes into washers and dryers, then move into a locker room for clean clothes,” he says. Near the decon room is a separate turnout gear storage room that has its own HVAC and exhaust system.
Brenden Espie, Surprise assistant chief, adds that Surprise has a separate facility called the Readiness Center that houses three washer/extractors to clean turnout gear. “Someone from Logistics will come to the station to pick up the bagged, contaminated turnout gear; take it to the Readiness Center; clean it; and get it back to the station,” Espie says. “Turnaround time for extraction and drying is generally between two and three hours. The Readiness Center also has Meiko extractor units to clean self-contained breathing apparatus (SCBA), boots, gloves, and helmets.” He notes that the battalion chief’s quarters in Station 304 has its own decon shower set up like the decon facility on the other side of the station.
Surprise Station 308 has four double-deep, 80-foot-long drive-through apparatus bays; 10 individual dorm rooms; four unisex bathroom/shower rooms; captain’s quarters; a kitchen/dining room; a day room; a firefighter office; a conference room; an exercise room; a lobby with a medical treatment room and adjacent restroom; a room for police officers near the front lobby; and a decon facility and turnout gear storage room identical to the ones in Station 304, according to Adams. “In place of the battalion chief’s quarters, there is a laboratory with a fume hood located off the apparatus bays because Station 308 is the hazardous materials station,” he says. “The exterior of the station is stucco and brick, with a silver standing seam metal roof, which matches a water treatment plant on the same site.”
Adams points out that both Station 304 and 308 are energy-efficient buildings. “They have properly-sized HVAC systems that we simplified with economizers,” he says, “R38 for the attic insulation, Insulating Concrete Forms (ICF) walls with a R48 insulation value, low-flow water fixtures with metered sensors, low-volume/high-pressure shower heads, and all LED lighting with sensor controls that automatically shut the lights off after five minutes of nonuse and turn on at 50 percent brightness to conserve energy.”
Espie says at both stations the department had Perlman create a power wall with shelving for batteries to keep the vehicles’ equipment batteries fully charged. “All of our fire stations have a fuel station and backup generator,” he notes. “We are trying to make our stations as self-sufficient as possible.” He adds the department currently is running eight engines, one aerial platform, a hazardous material truck, battalion chief’s vehicles, and five ambulances. “We have two paramedics on each engine and the platform,” he says, “and our ambulances carry a paramedic and an EMT.”
ALAN M. PETRILLO is a Tucson, Arizona-based journalist, the author of three novels and five nonfiction books, and a member of the Fire Apparatus & Emergency Equipment Editorial Advisory Board. He served 22 years with the Verdoy (NY) Fire Department, including in the position of chief.

