
Fire Station 6, the oldest active fire station of the Raleigh (NC) Fire Department, had been built in 1949 in the heart of the city’s most prominent historic district.
Its relatively small size of 5,400 square feet severely limited the accommodation of modern fire apparatus as well as personnel accommodations, so the city decided to replace it with a new structure, hiring Stewart Cooper Newell Architects (SCN) to design and build the new Fire Station 6 on the same site.
“The station was outdated for our needs,” says James Poole, Raleigh’s division chief. “And to complicate the building of a new station was the fact the property was only one-sixth of an acre, a large oak tree on the back of the site had to be protected, and there was a large underground cistern at the back of the parking lot.”
Ken Newell, principal at SCN, says, “The original station was a tiny, two-story structure on an extremely tight site with a very sloped grade change. It was in a nice neighborhood of old historic homes and the neighbors were anxious about what the scale of the new building might be. We didn’t want it to overpower the area homes, so we picked up on some of the external elements of those homes and incorporated them into our design.”
Newell notes that SCN designed true arches over the apparatus bay doors to fit the neighborhood detailing, as well as the area masonry and roof forms. “We also were able to salvage some materials from the original fire station,” he says. “We took some brick, wood flooring, original hardware and signage, and a fire pole and incorporated a lot of those materials in the lobby of the new station. The original fire pole was set up in the lobby to be a museum piece as well.”
Jody Jackson, SCN project manager, says the new station is a two-story structure for which SCN earned a Silver LEED certification. “There is 15 feet of grade change from the front of the station to the back because we had to build it into the side of a hill and maintain a lot of the grade, so the building is two stories at the front and three stories at the back. The lower section holds a lot of the structure’s mechanical spaces.”
- SCN Architects Designs Danville (VA) Fire Department HQ, 911 Facility, and Emergency Operations Center
- Architect Advice for Fire Departments Designing New Stations
- Guernsey Tingle, SCN Architects Design and Build James City County (VA)-Bruton Volunteer Fire Station No. 1
- Three Tips for Fire Station Design and Construction
He notes that the new station’s windows and arches are features that emulate some of the architecture in the nearby residential section, while exterior colors are similar to those of businesses in the area. “We introduced a herringbone pattern to the bricking, with arched brick around the door arches,” Jackson says. “And we installed terra cotta tile on the mansard roof that also emulates the neighborhood roofs.”
Jackson says new Fire Station 6 is 14,990 square feet, with the ground floor holding two double-deep, back-in apparatus bays that have a Plymovent exhaust removal system, a separate decon area, and a turnout gear storage room. Separated by a yellow zone corridor, the living/working section of the ground floor has men’s and women’s toilet facilities, a radio report room, storage areas, a captain’s office, a kitchen, a dining area, and a day room.
The station’s second floor has eight firefighter bunk rooms, each with three beds, three lockers, and a desk; two male toilet/shower rooms; two female toilet/shower rooms; two captain’s individual bunk rooms that share a toilet/shower facility; an exercise room; and a laundry room. Access to the ground floor is by two staircases at opposite ends of the building.

1 Stewart Cooper Newell Architects (SCN) designed and built a new fire station for the Raleigh (NC) Fire Department. (Photos courtesy of Stewart Cooper Newell Architects.)
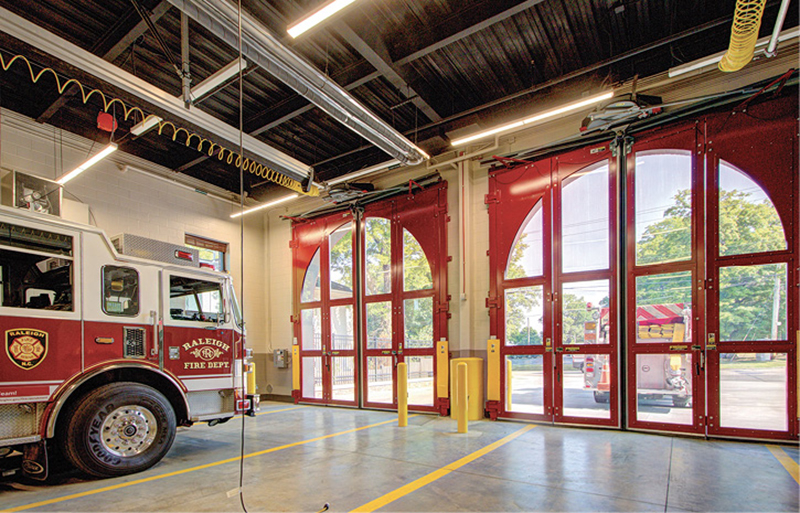
2 Two double-deep, back-in apparatus bays are fronted by fast-opening bifold doors.
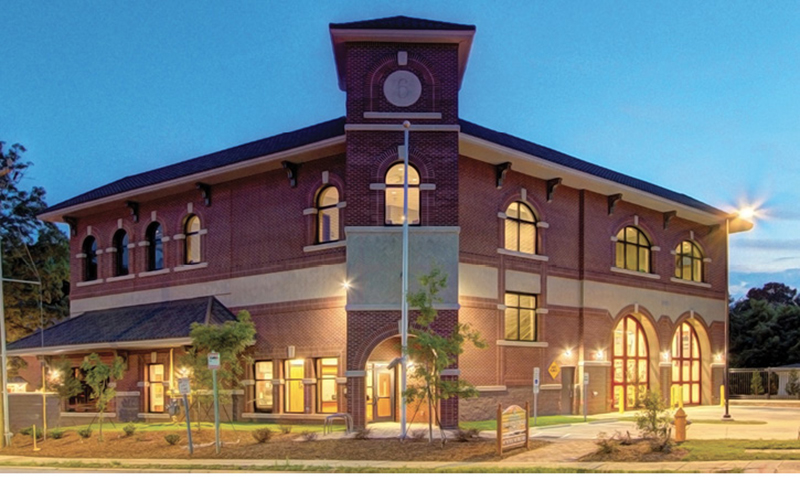
3 SCN incorporated design elements from the old fire station and surrounding buildings in the neighborhood to make the new station fit into the neighborhood.
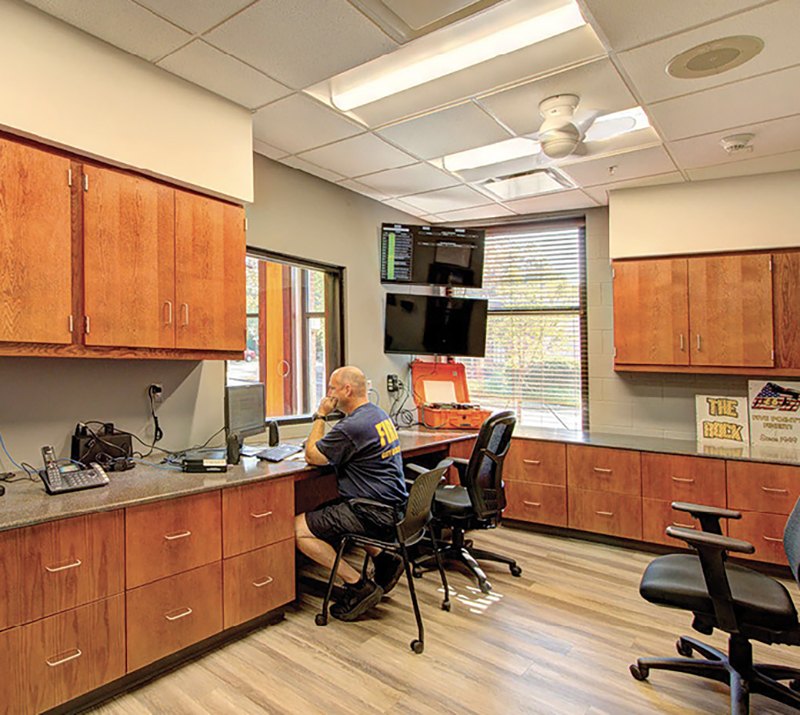
4 The radio report room.
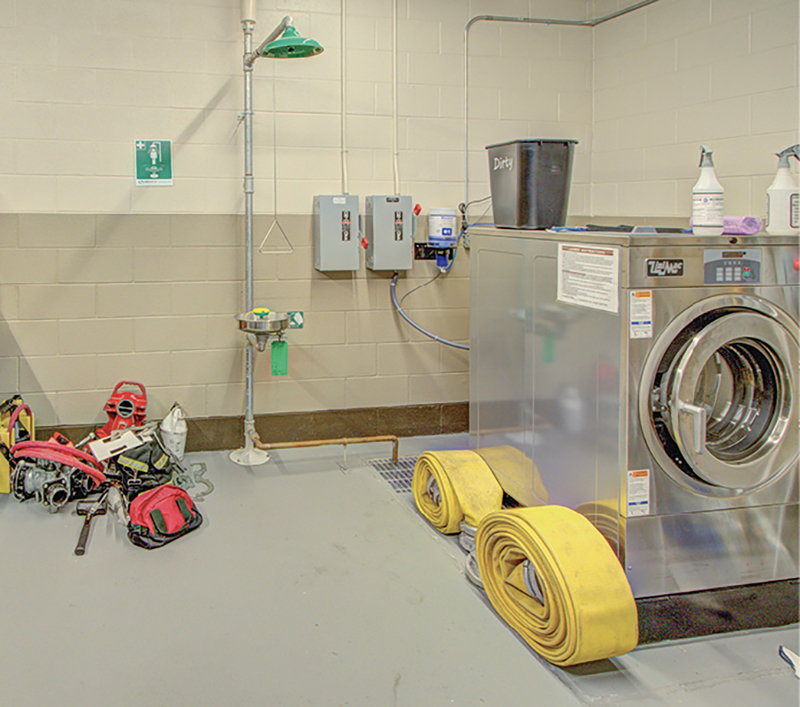
5 Station 6 has a decon room off the apparatus bays, as well as a separate turnout gear room.
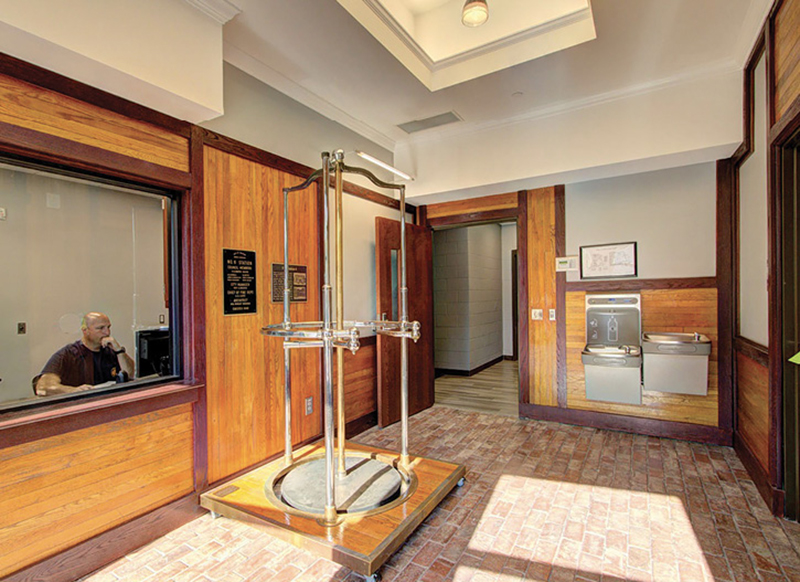
6 Materials from old Station 6 were incorporated into the new station’s lobby, including the original fire pole.
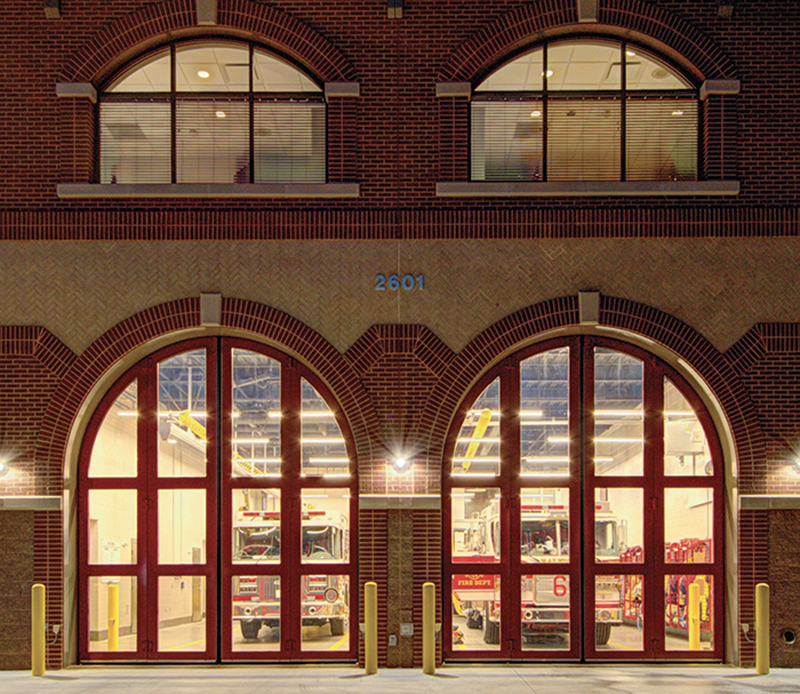
7 Arches over the apparatus bay doors and windows reflect details of buildings in the neighborhood.

8 The kitchen and dining area.
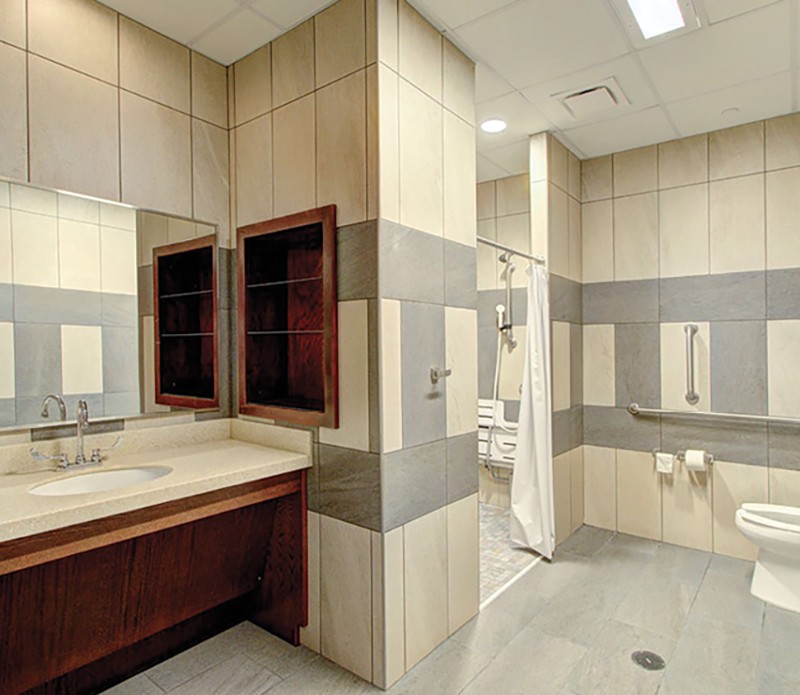
9 One of several restrooms.
Poole points out that the neighborhood residents have been very positive about the design of the new fire station. “We and SCN had three public meetings to allow citizens to give us their input about the design of the new station,” he says. “We have had a lot of good response from the public about the completed building where they are telling us they really like it and how it fits into the character of the neighborhood.”
Poole notes that the firefighters are also very pleased with new Fire Station 6. “The firefighters love it,” he says. “We would have liked drive-through apparatus bays, but with the site constraints, we couldn’t have it.”
Fire Station 6 now houses an engine and a tractor-drawn aerial (tiller), Poole says. The department operates 29 engines and nine aerials, four of which are tillers, out of 28 stations. Poole says that the Raleigh Fire Department is planning on building three more stations in the near future.
ALAN M. PETRILLO is a Tucson, Arizona-based journalist, the author of three novels and five nonfiction books, and a member of the Fire Apparatus & Emergency Equipment Editorial Advisory Board. He served 22 years with the Verdoy (NY) Fire Department, including in the position of chief.

