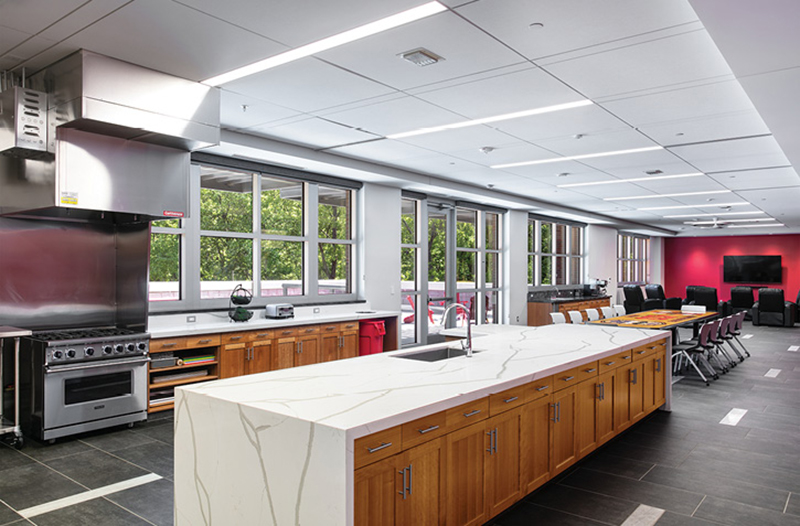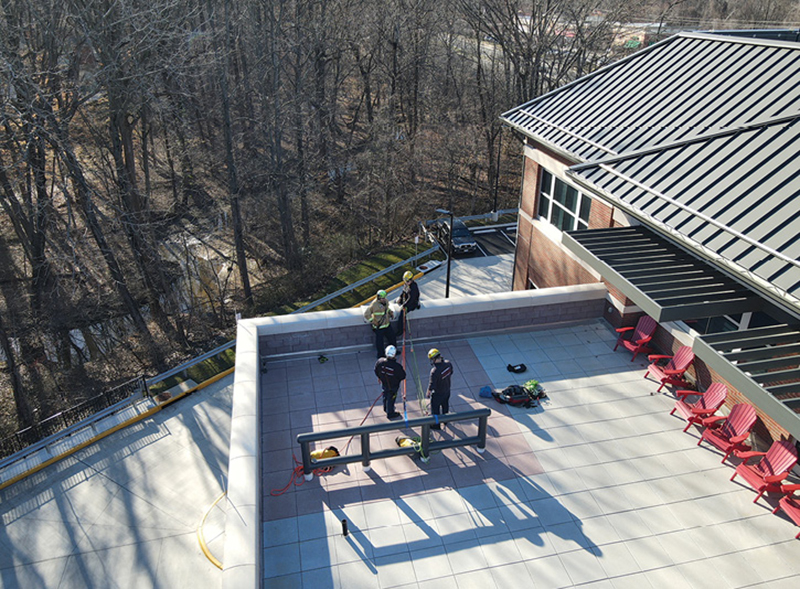FGM Architects came up with a unique design for a three-story fire station for the Fairfax (VA) Fire Department to fit it on a very tight site but with all the 21st century fire station protections and amenities.
Christopher Kehde, an FGM architect, says FGM, which has worked with Fairfax County in the past, was hired to design a new Fire Station 33 to replace a small station that the fire department outgrew. “We worked with them and investigated a number of other locations, but none of them made good sense for the new station,” Kehde observes. “We had to come back to the location of the existing station, demolish the old building, and put up a new one. The challenge was that the site was very tight, with one third of the 1-acre property not buildable, so we designed a new station with three stories and three drive-through, double-deep apparatus bays.”
John Jeniec, captain at Fairfax Fire and facility captain during the build process, says the four firefighters and two paramedics who crewed the apparatus at Station 33 relocated to the department’s fire training facility during the new building’s two-year construction. The new station houses a rescue-pumper, an advanced life support (ALS) ambulance, and a swiftwater rescue truck carrying a Zodiac 400 rigid-hull inflatable boat (RIB).

1 FGM Architects built Station 33 on a tight site for the Fairfax (VA) Fire Department. (Photos courtesy of FGM Architects Inc.)

2 The new station has three double-deep, drive-through apparatus bays with bifold doors, front and back, that currently hold a rescue-pumper, an ALS ambulance, and a swiftwater rescue truck carrying a Zodiac RIB.
“We wanted the new station to be very usable by our personnel and to offer them the utmost in safety,” Jeniec says. “The personal protective equipment (PPE) storage and decon areas are off a separate corridor along one wall of the apparatus bays and are negatively pressured. Firefighters can drop their dirty turnout gear in the washer/extractor decon room, where we also have an ultrasonic machine for cleaning hard items like self-contained breathing apparatus (SCBA), helmets, and other gear. Adjacent to the decon room is a gear drying room that’s also negatively pressured and allows us to dry not only turnout gear and equipment but also hose lengths, as the entire room is set up like a huge drying cabinet.”
The PPE storage room has an upgraded heating, ventilation, and air conditioning (HVAC) system, Jeniec points out, which has been programmed to turn on for two hours in the morning and two hours in the evening so that the air is purged one hour before and one hour after a shift change. Located on the other wall of the apparatus bays are an electrical room, sprinkler room, toilet, elevator, control room, and staircase.
Jeniec notes that the department wanted apparatus bay ceilings at least 22 feet high to allow tilting a pumper’s cab. “FGM also put in a heated floor in the apparatus bays, which has worked very well for us,” he says. “Because the air quality in the station is very important to us, we had Ward Diesel No Smoke diesel exhaust particulate capture systems installed on our three apparatus and six [ceiling-mounted ventilation units] that automatically start when the fast-opening bifold doors, front and rear, open or whenever a truck is moved.”
Kehde says the station’s second level has a conference room and three offices on one side over apparatus bays and a training mezzanine, SCBA shop, master storage area, mechanical room, and IT room on the other side. The training mezzanine has rope anchors for rope training and swiftwater rescue training and a manhole cover that opens up to drop down into the shop on the first floor. There also is a rope anchor on a third-floor terrace that allows firefighters to work off the D side of the station.

3 Instead of a standalone gear drying cabinet or unit, Fairfax had FGM design a gear drying room that could accommodate turnout gear and other equipment, including hose.

4 Station 33’s kitchen/dining/dayroom area is flanked by a wall of windows that provide natural light and also open to a third-floor outdoor terrace.

5 Training areas are built into the new station, with rappelling anchor points and confined space training on a second-level mezzanine and a 10,000-pound anchor point on the third-floor terrace for rappelling and other rope work off the D side of the building.
The third floor houses the living area for the station’s firefighters, Kehde says. “There are seven bunk rooms, each with a double bunk and double desks, along with an exterior window to provide daylighting for the firefighters,” he says. Currently, one firefighter stays in each room. The second bunk is for future expansion. “In the central core of the floor are lockers for 14 bunks and three shifts, six toilet/sink/shower rooms (one with a steam shower), an exercise room, a personal laundry room, a pantry, two staircases and two fire poles at opposite ends of the floor, and an open concept kitchen/dining/dayroom that has a lot of natural light along with an adjacent outdoor terrace.”
Jeniec points out that Station 33 has mini split HVAC units in all areas except the kitchen/dining/dayroom, which has a conventional HVAC unit. “The mini splits allow firefighters to change the temperature in the dorm in a 10° range, between 67° and 77°,” he says, “allowing them to adjust the temperature of the space for their personal comfort. To make the building more efficient, an automatic system resets all the temperatures to 70° at 9 am daily.”
He adds, “All lighting in the house is done through a master lighting control system. It’s currently programmed to turn lighting in bunk rooms down to 10% at dusk and 15% in the locker area. We have LED lighting strips in the hallways that are normally white but turn red when activated for an alarm. And, each dorm room can be individually programmed for whatever apparatus the firefighter is assigned to for alerting purposes.”
Firefighter comfort in the station was a big concern for the department, Jeniec notes. “One bed in each dorm room is a Sleep Number bed, so the occupant can adjust the softness or hardness of the bed to suit particular tastes,” he says. “And, all of the bunk rooms and offices have ceiling fans to allow better air circulation.”
Kehde adds that the exterior of Fire Station 33 is red brick with a standing seam metal roof. “We wanted the new station to reflect the nearby historic district of the city of Fairfax,” he says, “and the red brick exterior carries that through, along with a large arch in the center of the building, yet it’s a very modern building.”
ALAN M. PETRILLO is a Tucson, Arizona-based journalist, the author of three novels and five nonfiction books, and a member of the Fire Apparatus & Emergency Equipment Editorial Advisory Board. He served 22 years with the Verdoy (NY) Fire Department, including in the position of chief.

