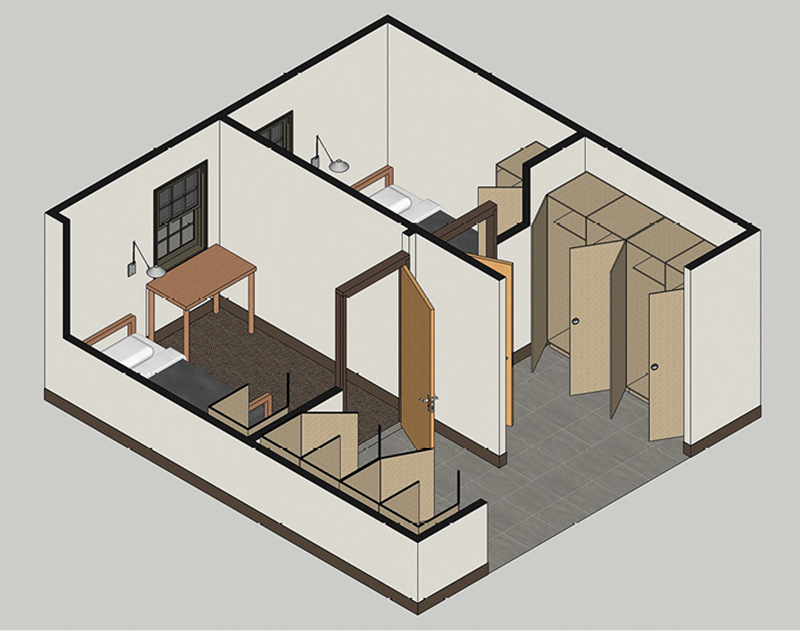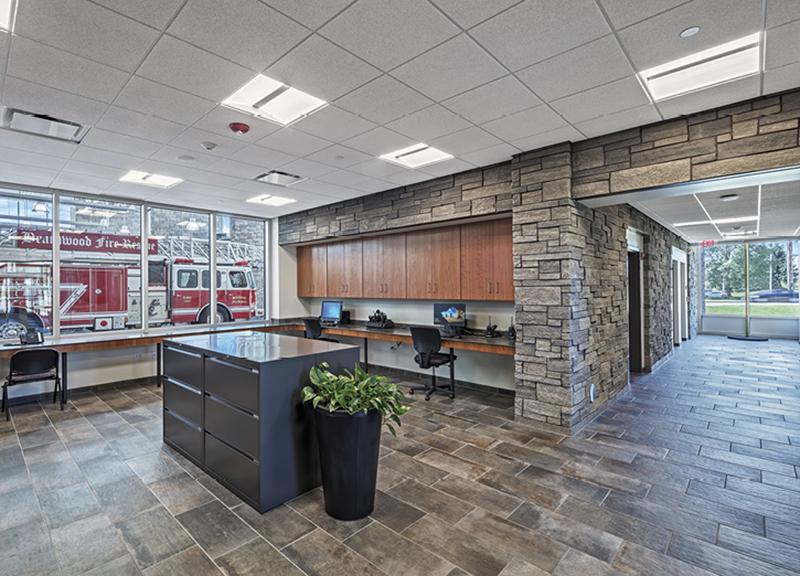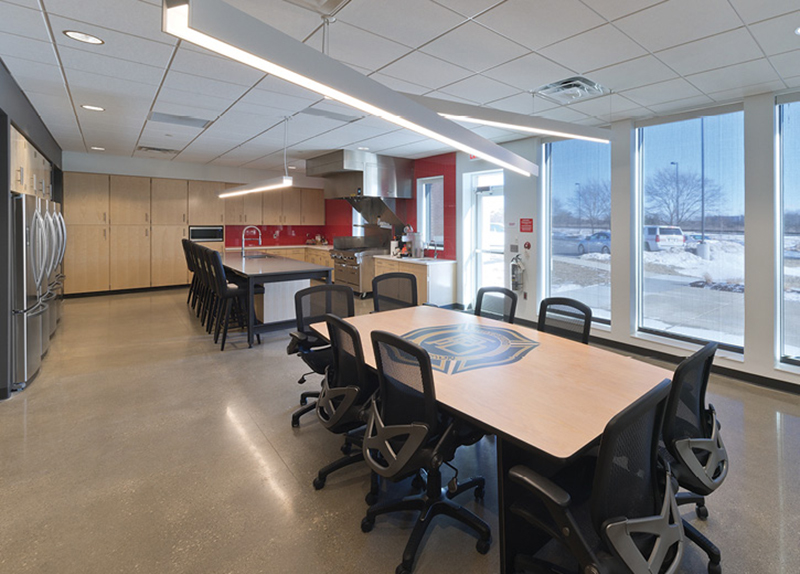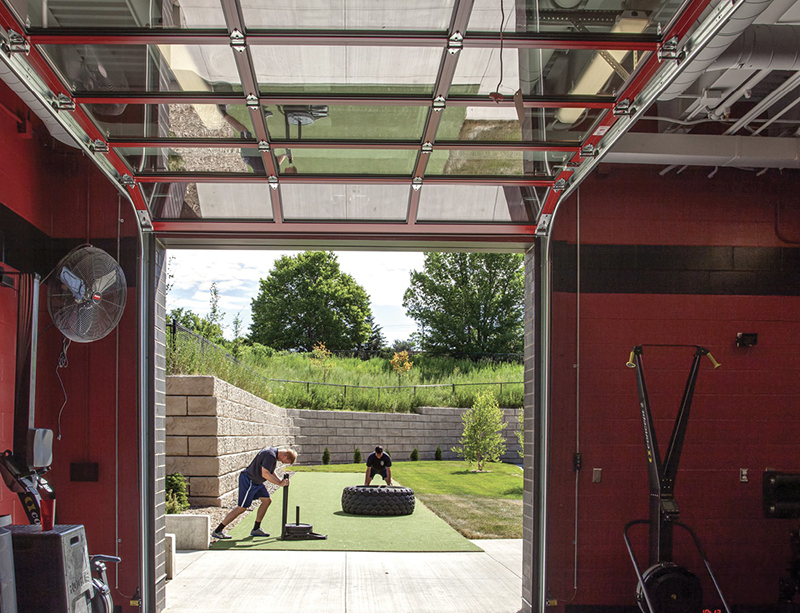Architects and fire departments are becoming more concerned with well-designed fire stations that can improve firefighter health. Designs that relieve workplace stress, foster a sense of community instead of isolation, and help improve mental and emotional well-being are being worked into new fire stations.
Changing Scenes and Natural Light
Lynn Reda, principal at Hughes Group Architects, says, “It’s important to have views to the outside and lots of natural light in a fire station, which help reduce the levels of stress and improve both mental and psychological wellness.” Reda notes that Hughes Group designers always include some kind of outdoor space in their station designs. “We like to have the space face a view that changes over the course of a year and not a parking lot,” Reda says. “We encourage firefighters to congregate in an outside space that’s often adjacent to a dining room and will usually have a grill and tables to make it a destination. We also consider the compass orientation to be sure there’s some shade and have a lot of windows looking out to the outside space.”

1 Hughes Group Architects designed the day room/kitchen/dining area for the Richmond (VA) Fire Department’s Station 17 with windows on the left overlooking a park and windows on the right bringing natural light and views deeper into the station. (Photo 1 courtesy of Hughes Group Architects.)
Reda says that in one station Hughes Group designed and built, all of the occupied spaces in the station have a view of the outside. “In that station, you are able to look from corridors through rooms to the outside,” she points out, “and the station’s exercise room has lots of windows that give natural light to the inside space.” Often, Hughes Group designers will put a large garage-style door in an exercise room that leads to an outdoor patio or green space, giving firefighters the ability to exercise both indoors and outdoors, she adds.
Providing spaces where fire personnel can come together and relax is important to firefighter wellness, Reda maintains. “The primary use of the space is relaxation, regeneration, and wellness,” she says.
Lance Enyart, principal at LEA Architects, says his firm “is a big believer in natural daylight, which gives firefighters the ability to make a connection with the outside world. In designing station spaces, especially the kitchen and dayroom areas, we try to orient the building so patios are on the northern exposure under an overhang.”

2 Mitchell Associates Architects developed this compartmentalized bunk room concept to address sleep deprivation issues. (Photo 2 courtesy of Mitchell Associates Architects.)
Paul Erickson, principal at FGM Architects Inc., says FGM uses immersive design strategies such as natural materials and views to the outside and deep into a building as a way to connect the station’s occupants with the natural world. “We want to open up views from all parts of a station, which helps reinforce alignment with the firefighters’ circadian rhythms,” Erickson says. “This makes them better able to rejuvenate at night to give them improved resiliency and better aligns their body clock.”
A station’s major communal spaces are often placed on exterior walls with large expanses of glass, Erickson says, and where appropriate, FGM extends activities outside, like an exterior dining patio under cover and double doors or rolling doors in a training room leading to an adjacent exterior space.
Erickson notes that colors can play an important role in firefighter wellness. “Many departments like red as their badge of identity, and red elevates one’s energy and animation level,” he says. “Greens and blues are more contemplative and soften the mood. We tend to design with neutral tans, off-whites, and soft grays and then bring in accent colors for highlighting so the space isn’t monochromatic.”
Ken Powers, principal at Perlman Architects of Arizona Inc., says good design for firefighter wellness encompasses natural light and views; natural ventilation; indoor-outdoor connectivity; skylights and operable windows where possible; clerestory windows; and overhead and sliding doors to areas for outdoor living and training, such as Cross Fit and other types of cardio workouts. “We also like to use natural materials for both their color and imagery where we create a human connection to nature,” Powers says. “We’ll use wood veneer doors or millwork and exposed concrete and stone that help improve a firefighter’s mental health perspective.”

3 FGM Architects used natural materials and views to the outside in this watch room at the Beachwood (OH) Fire Department Fire Station 2. (Photo 3 courtesy of FGM Architects Inc.)
Living and Sleeping Spaces
Bob Mitchell, principal at Mitchell Associates Architects, says that his firm addresses the issues related to sleep deprivation by approaching the bunk room as a sleeping space, excluding the desk, chair, and television to promote a learned response that the space is used for sleep. “It’s sort of a monastic cell, which will help firefighters fall asleep more quickly,” Mitchell says. “The lockers are placed outside the sleeping space to allow the personal locker to be nearby and to eliminate noise in the sleeping space if an off-duty firefighter accesses his locker.”
In the kitchen/dining/living area of a station, Mitchell recommends removing the television from eating and socializing spaces to promote congenial interaction, remove newscasts from intruding all daily lives, isolate soundtracks of movies from firefighters desiring quiet, and have a genuine living room as well as the dining table to promote conversations and interpersonal emotional support.
Mitchell also recommends having a small ready room right off the apparatus bays and adjacent radio/watch room to support camaraderie. “The window to the bays reinforces the purpose of the job and can give firefighters the chance to feel good about what they are doing,” he says.
Stephen Hilt, principal at BRW Architects, agrees that sleep deprivation is another firefighter wellness issue. “Firefighters need good, refreshing, restorative sleep,” he says, “and greater individual control of heating, ventilating, and air-conditioning is important for thermal comfort. Likewise, acoustics are important too, so increasing the insulation level on the station’s exterior shell can impact the acoustics in dorm areas.”

4 This exercise room, designed by Stewart-Cooper-Newell Architects for the Kannapolis (NC) Fire Department, has exterior wall windows for natural light and a wall of interior windows to bring that light deeper into the station and also to serve as a safety feature. (Photo 4 courtesy of Stewart-Cooper-Newell Architects.)

5 The kitchen and dining area in this Perrysburg (OH) Fire Department station, designed by KZF Design, has a wall of windows to bring in natural light and an exterior door leading to an outdoor patio. (Photo 5 courtesy of KZF Design.)

6 CNH Architects designed the exercise room at Burnsville (MN) Fire Department Station 1 with an overhead door that leads to an outdoor area with turf that can be used for Cross Fit and other physical training. (Photo 6 courtesy of CNH Architects.)
Powers also recommends zoned response dispatch with zoned alerting tones in dorms so not everyone is awakened for every call and ramped lighting at night, where lighting systems replicate natural circadian rhythms for colors in both day and nighttime.
Scott Csendes, vice president at KZF Design, says KZF often focuses on the mental wellness of firefighters by making the rooms feel comfortable. “The emotional well-being of firefighters equates to the culture of the department,” he says. “Departments that want a strong team culture have a kitchen/dining/dayroom open concept to allow firefighters to do different activities while in the group mix, giving a family atmosphere like in a home. They may also have a decompression room where a firefighter can get away from everything and destress. We like to locate it where it gets outside natural light; is sound-insulated; and is about the size of a residential bedroom with a couch, chair, coffee table, and refreshment station.”
Jim Zwerg, architect and facilities manager for the Phoenix (AZ) Fire Department, says Phoenix has been working on firefighter wellness issues for many years, dealing with environmental and contaminant mitigation issues and especially sleep deprivation. “Individual dorm rooms have proven to maintain station unity but give privacy to firefighters instead of gang dorms,” Zwerg says. “We continue to do sleep deprivation remodels on our older stations, and the Phoenix G2 dispatch system allows individual dorm rooms to be dispatched separately, so if a single company is dispatched, the entire station isn’t awakened.”
Zwerg says that Phoenix only uses stainless steel fixtures and equipment in its kitchens, has solid surface countertops with integral sinks in its unisex bathrooms that feature large tiles using less grout, and lockers made out of phenolic resin with stainless steel latches and hinges that are easy to clean. “There is no foam or fabric material in any of our furniture,” he says. “Loungers are manmade vinyl, bed mattresses are in a bag so they can be removed and cleaned, and bed frames are steel with no wood so there’s no bedbug problem.”
Brooke Jacobson, principal at CNH Architects, says CNH recommends zoned alerting in dorm spaces and low-level lighting on walls. “We’ve installed light receptacles 20 inches off the floor in the main and secondary hallways and in restrooms,” she says. “With zoned alerting, the closer you get to the apparatus bays, the brighter the lighting gets at night.”
Preventing Contaminant Exposure
Carcinogen exposure mitigation is another big consideration in firefighter wellness design, Enyart says. “In apparatus bays, some departments want a direct exhaust connection to a tailpipe, while others choose a mass extraction type system,” he notes. “We also build in a transition zone between the apparatus bays and the station’s living spaces, with positive pressure on the living side and negative pressure in the apparatus bays.”
Hilt calls the zoning of stations into hot, intermediate, and safe zones one of the biggest considerations in firefighter wellness design. “The hot (red) zone is the apparatus bays and decon areas where particulates exist, the transition zone (yellow) is the area where we trap and prevent transmission, and the safe (green) zone is the living area,” Hilt says. “Part of the zoning is making sure the firefighter can get clean, so there are handwashing stations and decon showers where firefighters can clean up before going into the green zone.”
Exercise Areas
Ken Newell, principal at Stewart-Cooper-Newell Architects (SCN), says SCN commonly designs workout rooms with large double glass doors to an outside covered patio, often located near a kitchen/dining area. “During good weather, they can open the doors and have an outside space to train in,” Newell says. “The flooring in fitness spaces is often done in welded rubber to composite flooring, which can take heavy abuse. And, the fitness space itself should be located in an area with heavy foot traffic and glass walls so someone outside can see if anyone is in trouble.”
Jacobson says CNH has been working on firefighter health issues for a long time, starting with carcinogen mitigation, then moved into physical and mental well-being features. “Fitness rooms have developed into spaces with natural light and direct access to the outside so firefighters can do circuit training often on a turf surface,” Jacobson says. “We also design meditation and quiet spaces, both inside and outside, as well as a yoga room for mental and physical fitness.”
Enyart adds that LEA also designs for natural lighting in exercise and training rooms and provides outdoor spaces for exercise/training, with a visual connection to the interior.
ALAN M. PETRILLO is a Tucson, Arizona-based journalist, the author of three novels and five nonfiction books, and a member of the Fire Apparatus & Emergency Equipment Editorial Advisory Board. He served 22 years with the Verdoy (NY) Fire Department, including in the position of chief.

